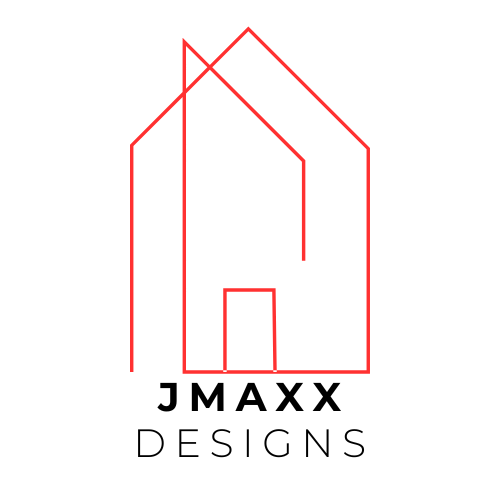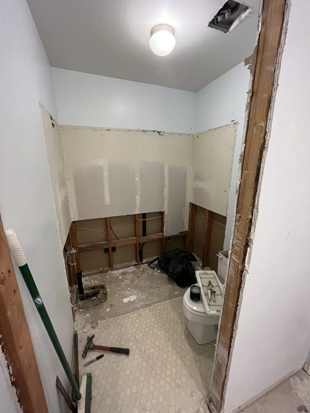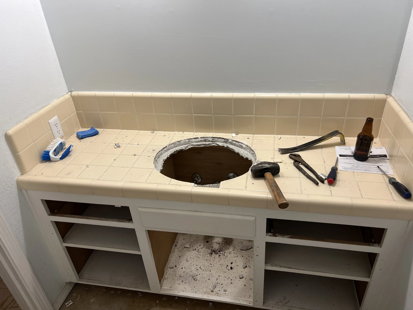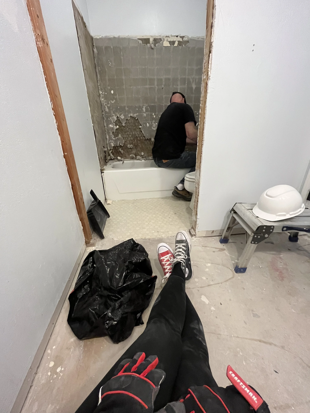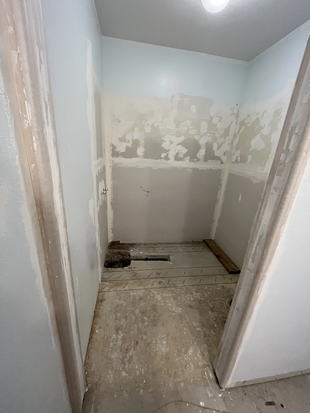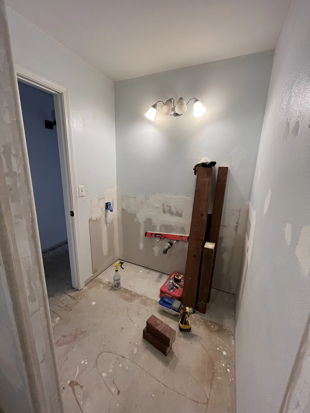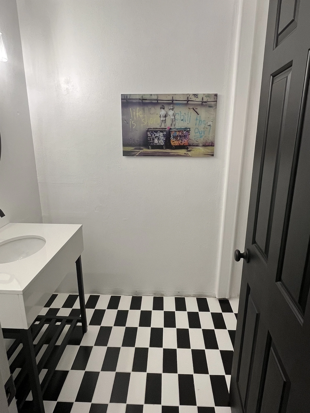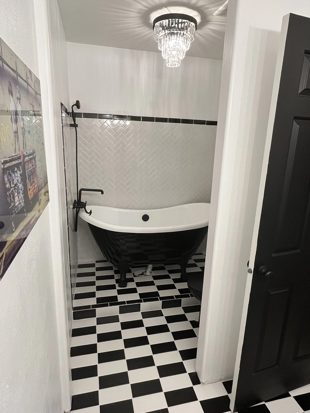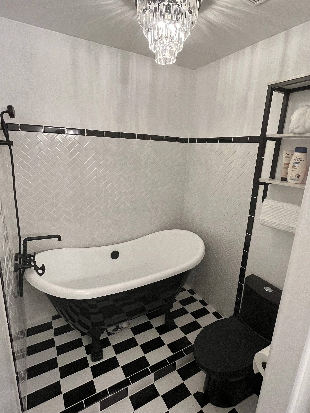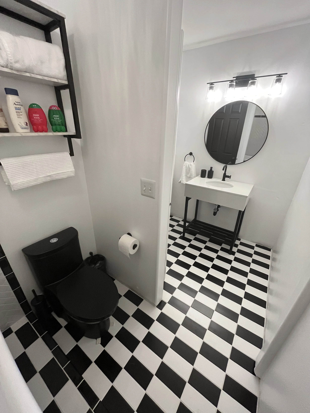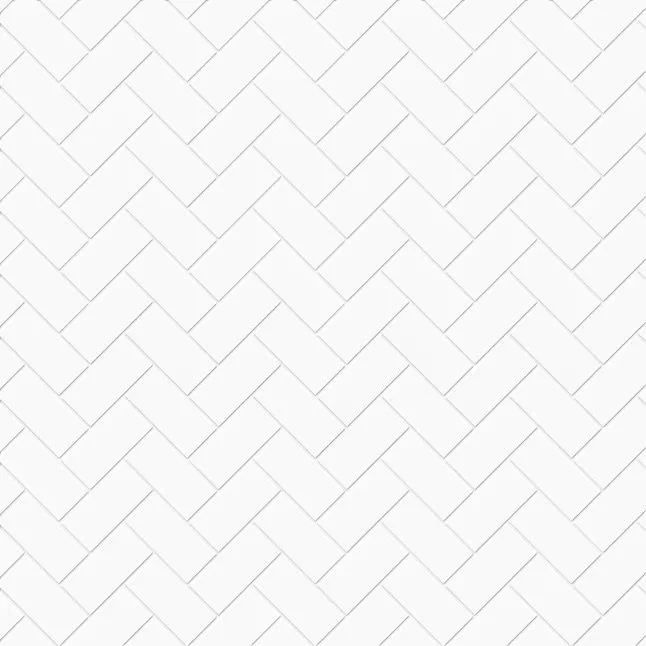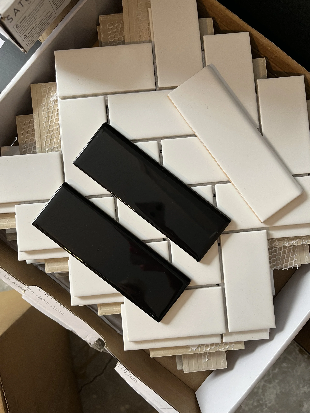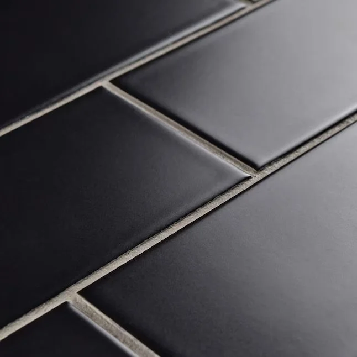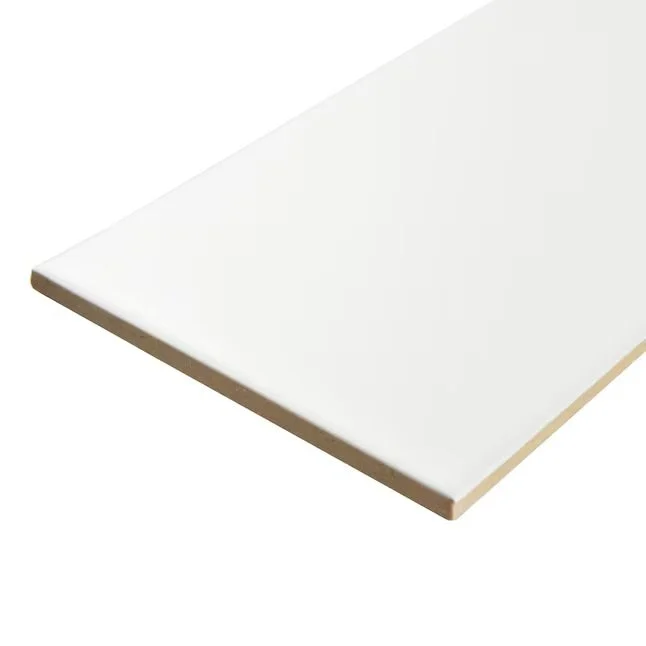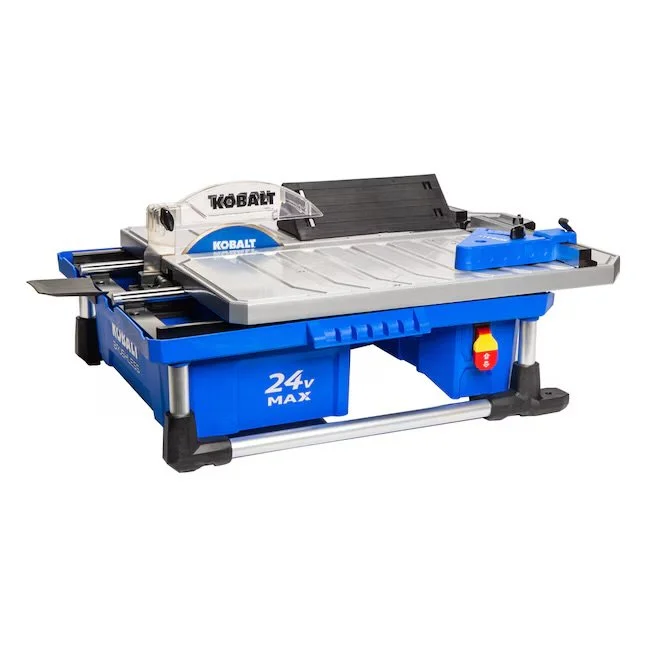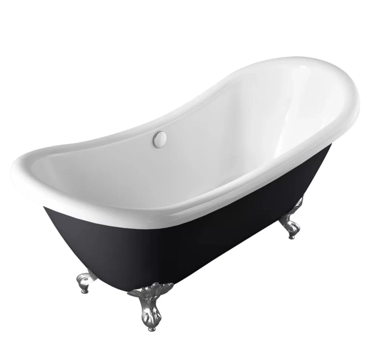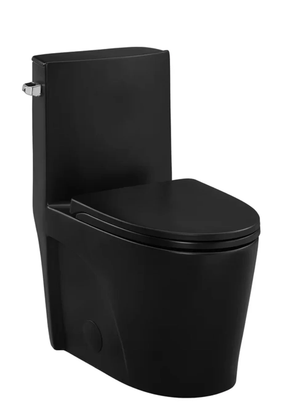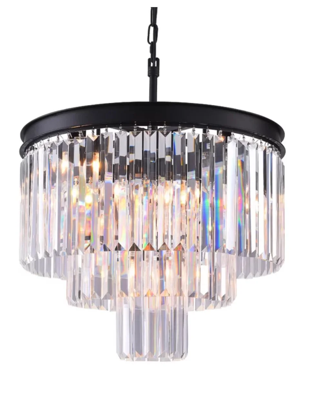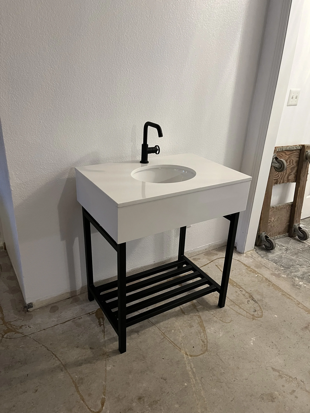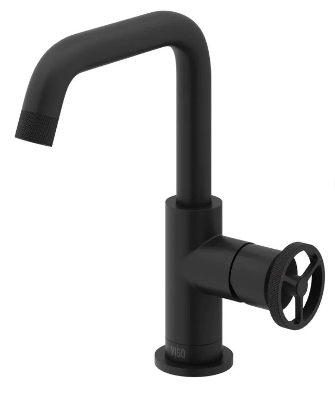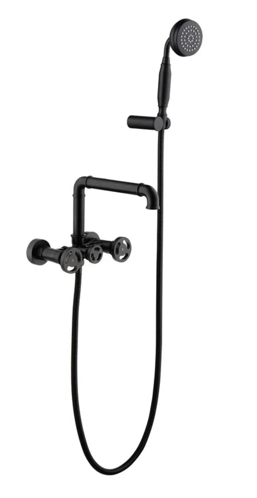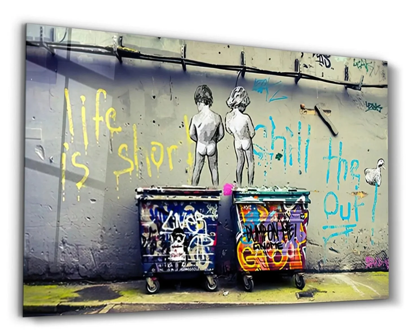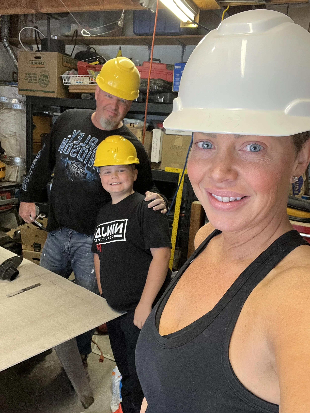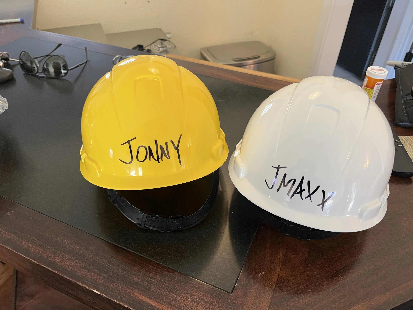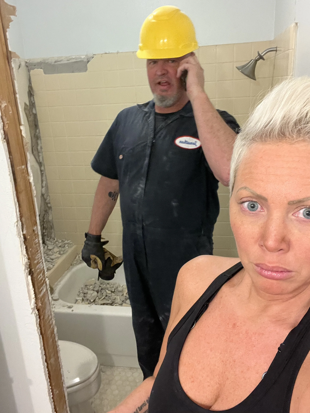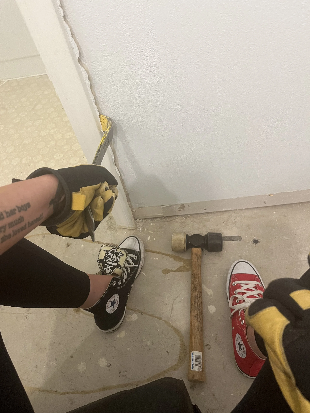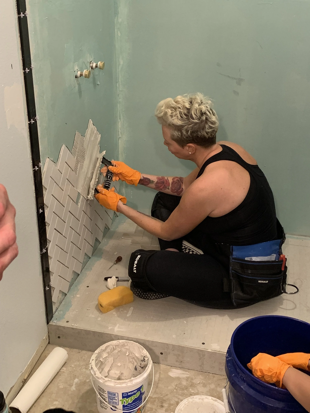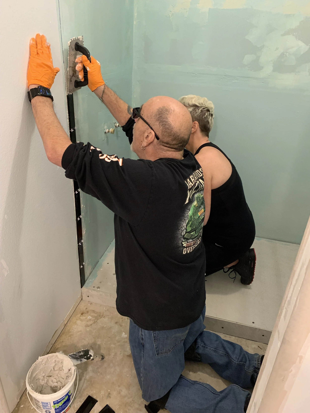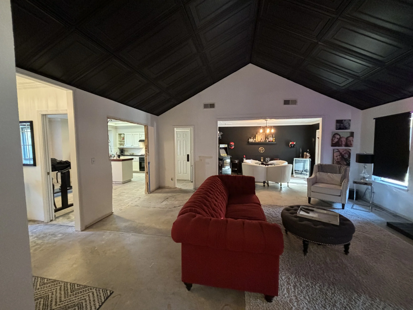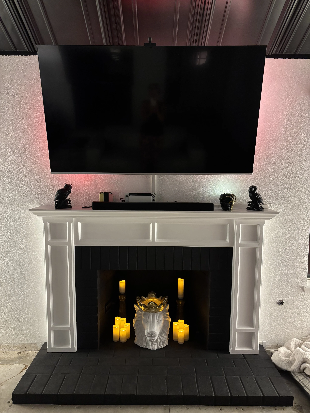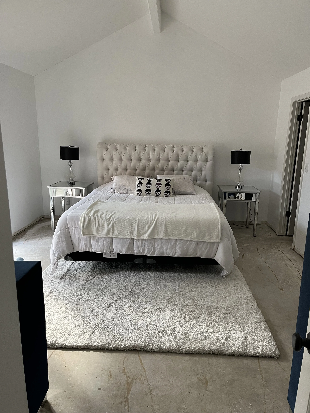Guest Bathroom: Industrial Chic Says It All
Our guest bathroom needed so much work that we decided to take it down to the studs so we could build it brand new. This was our first major renovation project designed from floor to ceiling. My Papa made a special trip from Redding to oversee my tile work and to provide some insider tips and tricks. We couldn’t be more proud of how the project turned out. Among our favorite details are the clawfoot tub, the crystal chandelier, and the black toilet. This was a lot of work but we enjoyed every moment. We hope our guests enjoy the end result as much as we do.
Products used:
Shower Walls + Flooring
Herringbone wall tile: White glossy
Bullnose trim: Black glossy
Subway tile 2”x6”: Black matte
Subway tile 2”x6”: White matte
MDF baseboards: White glossy
Tile saw
Fixtures + Art
Clawfoot tub: Black glossy with matte black feet
Single-piece dual flush toilet: Black matte
Industrial vanity
Crystal chandelier: Black
Industrial single-handle faucet
Industrial tub faucet with handheld showerhead
Glass art: Banksy - Life is Short
Total project time = Too many hours to count!
Total project cost = $7499.77
Vendors: Wayfair + Lowes + Build.com + Art Designa
Click product images below to see full details.
My nephew Ronnie visited over the summer to lend us a hand!
Ronnie & Jackee Paint!
Click any image to see more projects!Questions? Comments? Suggestions?